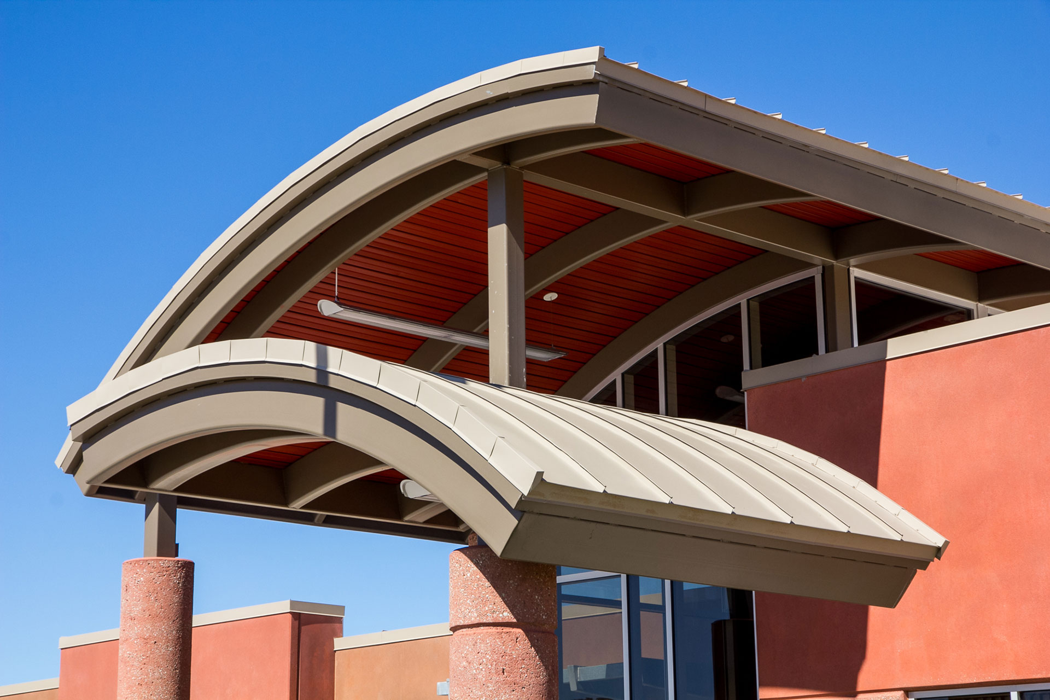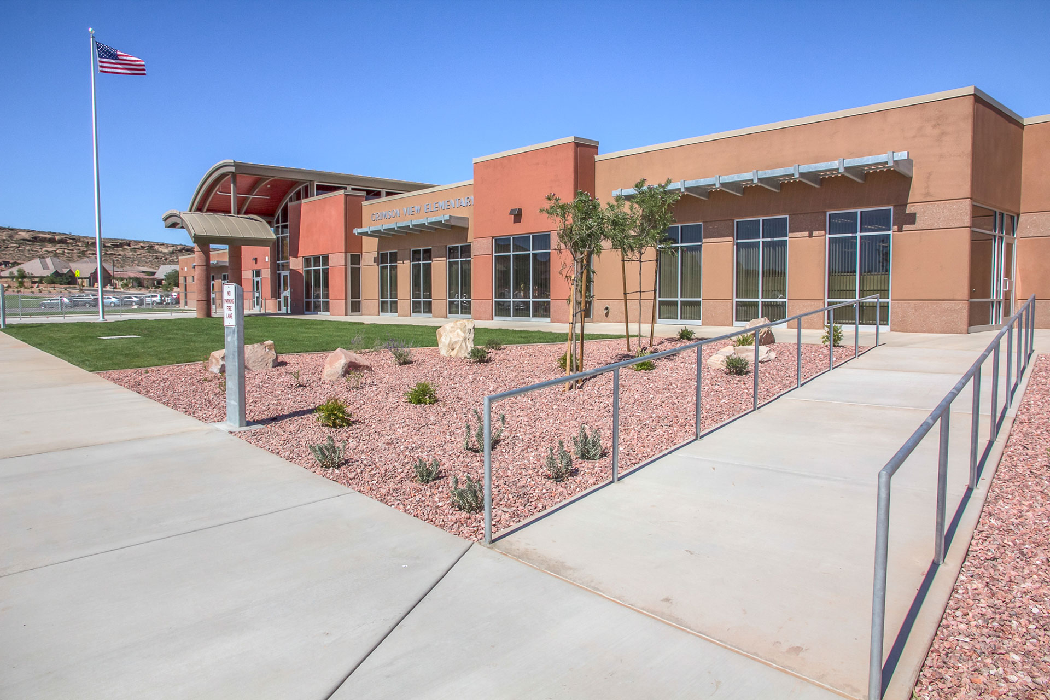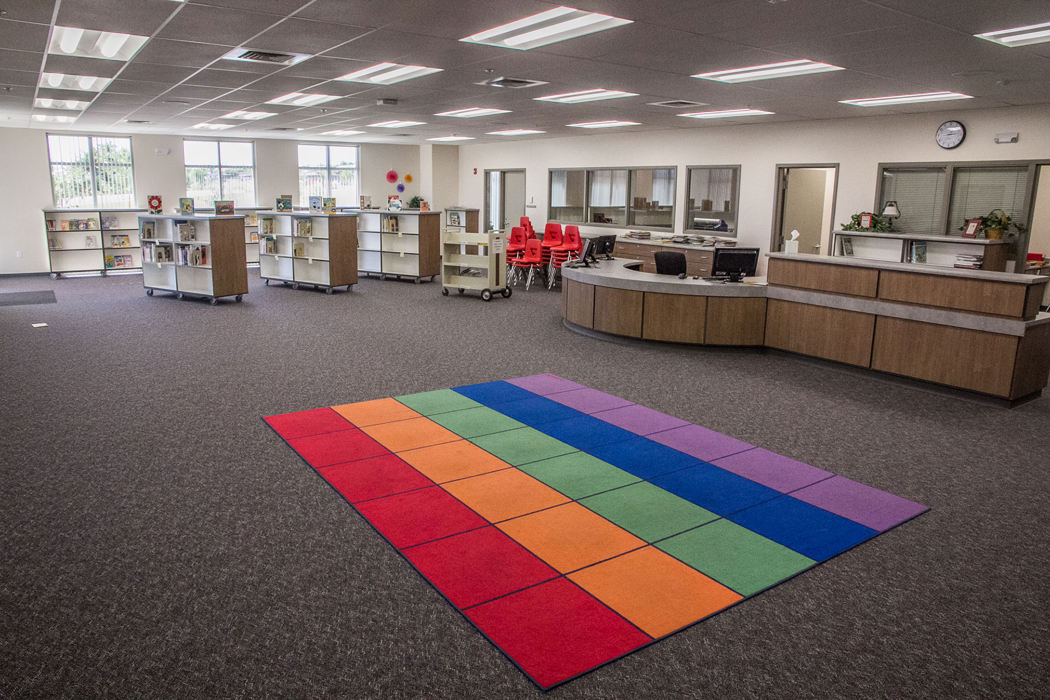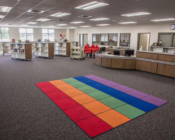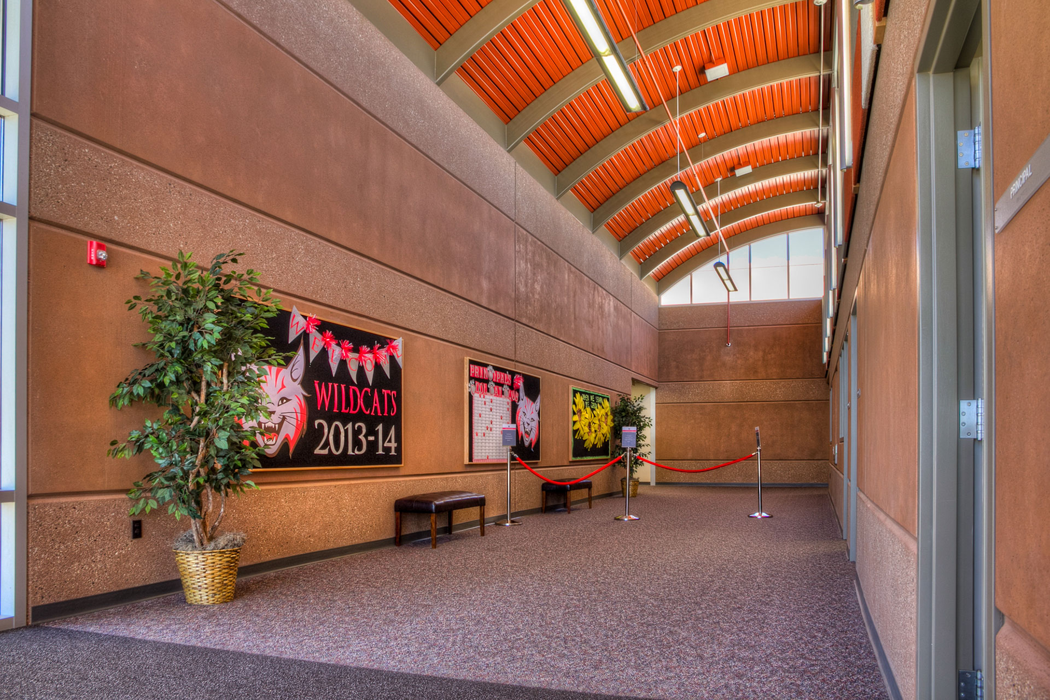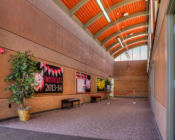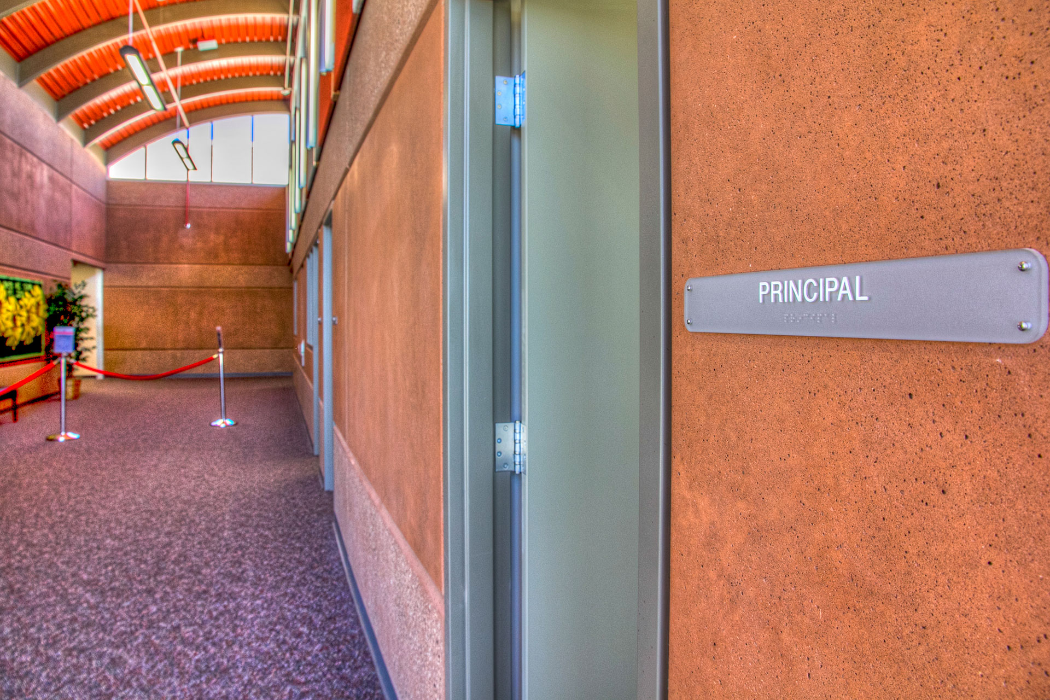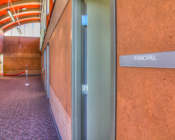Crimson View Elementary School
Washington County School District’s Crimson Elementary services a brand new housing development in St. George. The new housing development required a new learning facility that was aesthetically pleasing. This school encourages learning with large classrooms and a nice workplace for the school’s staff. The school is made 100% of load-bearing Tilt-Up panels. The color-integrated panels make for a beautiful learning environment for this S.T.E.M. school, where students concentrate on science, technology, engineering and mathematics.
This economical school design was challenging in that every panel was elevated, creating complex and interesting shapes. The front entrance is a good example of this, boasting a high and low curved roof. Steel columns sit on top of the clear story, and there are eyebrows over the windows, which required creative engineering to hide the connections for a cleaner look.
The school district appreciated the fast construction and economical option for their new facility–giving more building for less money. This project involved sustainable design, including low maintenance and local aggregates and concrete mixes.
This economical school design was challenging in that every panel was elevated, creating complex and interesting shapes. The front entrance is a good example of this, boasting a high and low curved roof. Steel columns sit on top of the clear story, and there are eyebrows over the windows, which required creative engineering to hide the connections for a cleaner look.
The school district appreciated the fast construction and economical option for their new facility–giving more building for less money. This project involved sustainable design, including low maintenance and local aggregates and concrete mixes.
Size
78,500 Square Feet
Location
St. George, UT
Owner
Washington County School District
Architect
Naylor Wentworth Lund
Awards
Tilt-up Achievement Award: outstanding example of tilt-up concrete construction




